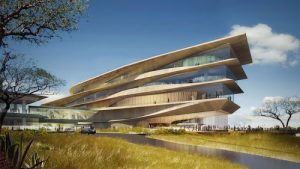Sustainable comfort for the innovative business location in the middle of the emerging Sub-Saharan African market
 Bassano del Grappa, 1st September 2016: The Botswana Innovation Hub (BIH) presently under construction is strategically located on a new 57 hectare innovation park, near the Sir Seretse Khama International Airport in Gaborone, the capital city and business centre of Botswana.
Bassano del Grappa, 1st September 2016: The Botswana Innovation Hub (BIH) presently under construction is strategically located on a new 57 hectare innovation park, near the Sir Seretse Khama International Airport in Gaborone, the capital city and business centre of Botswana.
The Hub, which creates the impetus and focal point of the park shall provide state-of-the art facilities to attract domestic, regional and global knowledge-intensive high-tech innovation companies. With its open plan and strategic internal space planning, its aim is to promote a working culture with emphasis on the ‘cross pollination’ of ideas between individuals and within companies, whilst promoting local entrepreneurship, which can ultimately compete in appropriate worldwide markets.
This new ±46,000 m² iconic building development of futuristic architectural appearance, consists of three multi-storey blocks (referred to as Bars), sharing a common podium housing a 23,000 m² semi-enclosed super-basement carpark and service plantrooms beneath. The Bars are interconnected by single and two-storey link bridges, which both span and enclose landscaped amenity gardens flowing seamlessly into the undulating landscape beyond the podium.
The BIH is designed with a Shell & Core approach, which allows for greater flexibility in the interior space distribution, making it possible to rearrange and customize the interior space at any time, according to the tenant’s requests.
As part of the building’s sustainability drive, an undulating green roof provides home for indigenous grasses, whilst further merging the building form into the surrounding site’s landscaping. Feature roof overhangs, favourable building orientation, a highly bespoke façade, courtyards accommodating the amenity gardens and extensive horizontal bris soleil structures all combine to provide the building with extensive passive solar shading. These features are further enhanced by a high performance building façade, low water usage faucets and a strategic collection of surface water for irrigation purposes.
FOCUS ON HVAC
The building is designed to exploit the benefits of exposing the building’s structural thermal mass to moderate the internal environment within recognised thermal comfort criteria. This is achieved by effectively circulating a conditioned air supply through exposed ‘TermoDeck’ proprietary hollow-core concrete slabs, which form the floors and ceilings/roofs of the building structure. Such approaches typically using the thermal capacity of concrete are often referred to as Fabric Energy Storage (FES) systems or Thermally Active Buildings (TABS).
At BIH one of the main savings is in maximum electrical demand charges, as the concrete slab is pre-cooled during the night (also using the free-cooling, when suitable outdoor temperatures prevail), which assists in greatly reducing the amount of cooling required during normal working hours in Botswana’s predominantly hot semi-arid climate, where summertime temperatures can exceed 40°C.As a result, the maximum daytime peak power consumption associated with air conditioning and ventilation can be reduced by up to 50%, compared to similar buildings using conventional air conditioning and construction methods in Botswana.
These energy savings are reflected in the capacity of the central cooling and heating plant located in the super-basement energy centre, along with electrical switchgear and water storage tanks. Both chilled and heating water is generated by a combination of three INTEGRA multi-purpose ERACS2-Q XL-CA 2722 and one high efficiency air cooled chiller i-FX (1+i) CA 2722, all supplied by Climaveneta. These machines provide the building with a total space cooling and heating capacity of up to 2,477 kW and 1,764 kW respectively. All the units can operate at full load in parallel to meet the peak cooling loads. This arrangement allows for one machine to be off-line for repair or maintenance, whilst still being able to meet the building’s cooling load throughout most of the year. The multi-purpose INTEGRA units are able to operate in either cooling-only, cooling with simultaneous heating (this operating mode will be used predominantly during mid-season, giving EER’s of up to 9.3) and heating-only mode depending on the prevailing cooling/ heating loads of the building. The i-FX (1+i) CA 2722 chiller is primarily used when peak cooling loads are required, however all the units are operated on a “lead-leg” duty share basis. The four Climaveneta machines work with a four-pipe variable primary and secondary chilled and heating water circuit pipework arrangement.
Paul Norton, the Mechanical Director at North Atlantic Engineering Consultants based in Gaborone indicated «that the combination of the hollowcore thermally active slab and the Climaveneta machines provide the basis for an environmentally responsible and innovative engineering solution, befitting the ethos of the BIH».
Sustainability, efficiency, reliability and flexibility are the keywords of the innovative HVAC system especially designed for the Botswana Innovation Hub, an innovative business location at the centre of an emerging Sub-Saharan African market.
Press Kit + Pictures:
http://www.climaveneta.com/IT/Media/Press-Releases/1122.html
Follow Climaveneta:
www.climaveneta.com
youtube.com/user/climavenetaweb, @ClimavenetaHVAC, linkedin.com/company/climaveneta, facebook.com/climavenetahvac/
Media Relations
Sara Di Clemente
[email protected]

