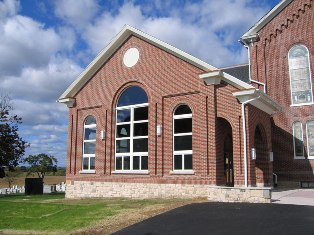
Watkins Architect, a professional architecture firm serving clients in a wide range of sectors, has published a page in its online design portfolio dedicated to examples of the firm’s work on religious and church architecture. The Fleetwood, Pennsylvania architecture firm works with clients throughout Berks County, Pennsylvania and the United States.
Watkins Architect is able to provide church and religious building architecture services regardless of the nature or scope of their clients’ needs. “With our experience, we are church architects available to plan your next building, expansion, or renovation project,” the Pennsylvania architecture firm notes. “We take special care in the design process to connect existing church architecture with new additions.”
Watkins Architect’s portfolio includes a wide array of the architectural and design services they offer for church and religious buildings. Their architectural and design services for churches and religious buildings include master planning, interior and exterior renovations, new additions and expansions as well as new construction and building. Further details can be found at http://www.watkinsarchitect.com/portfolio_religious.asp
One church building Watkins provided design services for is Zion’s Union Church in Maxatawny, Berks County, Pennsylvania. Zion’s Union Church hired Watkins to design a three-story, 12,000 sq. ft. addition and renovation to their existing church building facility. Along with the addition, Watkins also provided Zion’s Union Church with a master plan for future growth on their property. The three-story addition included a Narthex, a kitchen, offices and restrooms; in the future, it will be home to classrooms, nurseries, a library, a choir rehearsal area, a first aid room and storage area.
The architecture firm’s work for Zion’s Union highlights their ability to provide design services with a focus on the needs of the client. Prior to their work, Watkins and Zion’s Union identified several goals of the design: accessibility for aging members of the congregation and an expansion of classrooms for child and adult educational endeavors. These goals were integrated into Watkins design process, with a priority on integrating the additions both aesthetically and functionally into the existing church facilities.
In addition to the page on religious and church architecture, the architecture firm’s portfolio also includes specific pages with examples of their work with automotive dealerships, commercial/corporate buildings, industrial buildings, educational buildings, restaurants/breweries and more. These examples of design work are listed on their portfolio page, http://www.watkinsarchitect.com/portfolio.asp
Founded in 1995, Watkins Architect prides itself on developing relationships with their clients that allow for their staff to understand the unique design needs of each client they work with. For more information on their services, examples of their work and client references, the company may be contacted by using the contact information below.
Contact:
Company: Watkins Architect
Address: 29 West Main Street, Fleetwood, PA 19522
Phone: 610-944-5536
Email: [email protected]
Website: http://www.watkinsarchitect.com

